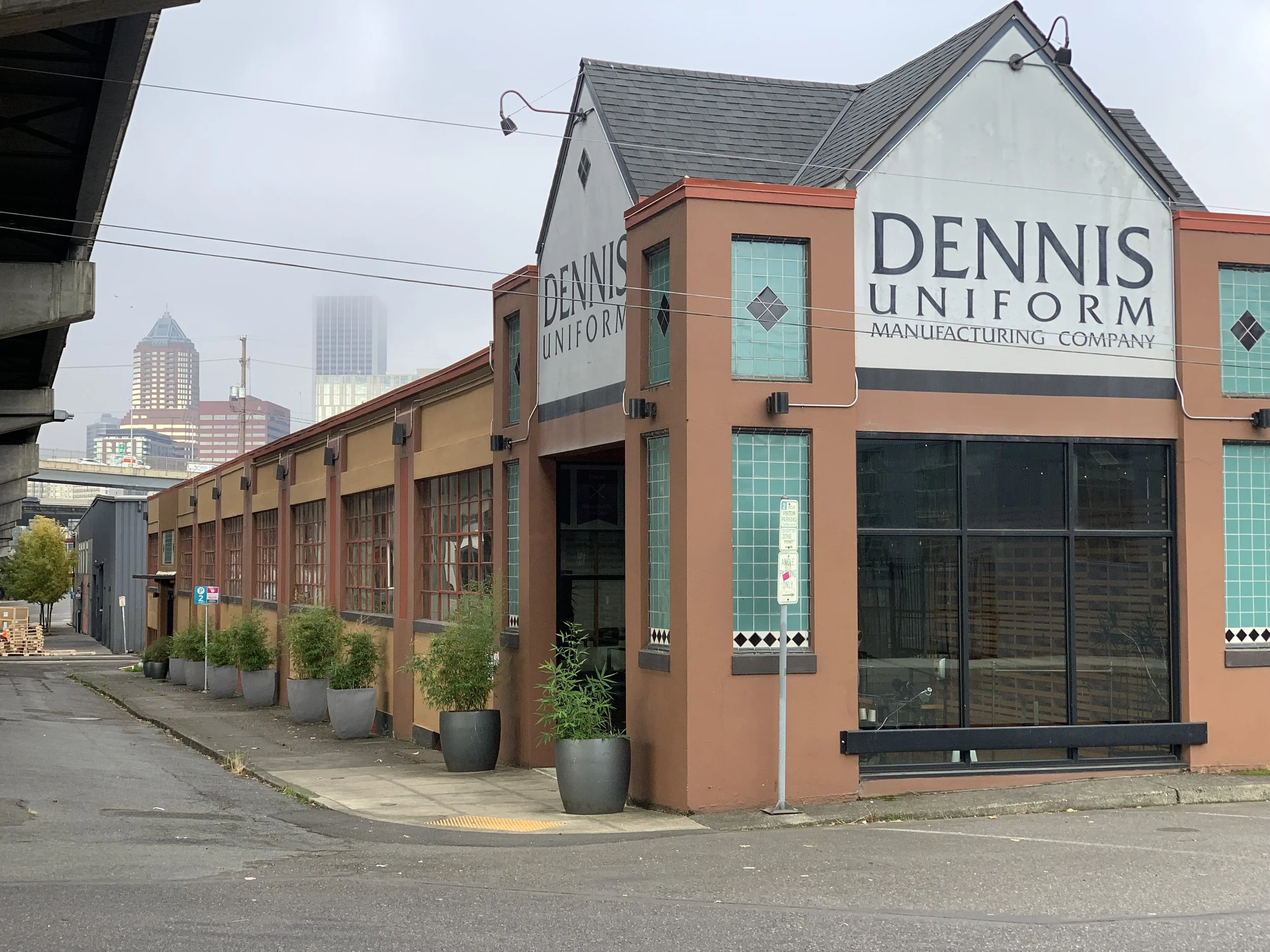135 Hawthorne
77,586 SF / Demisable
Light Industrial Flex with Creative Office
135 SE Hawthorne Blvd. Portland, OR
Inquire for Pricing
135 SE Hawthorne Blvd. Portland, OR
Full city block, warehouse and production space with 11-foot interior clearance on main floor and multiple loading bays. A full renovation of the 8,000 SF office was completed in 2014 featuring five private offices, four conference rooms or multiple user offices, open office work area, and employee kitchen. High-capacity electric service throughout, with a generator. Dry, daylight basement has 20-foot column spacing with 9-foot clear height and has controlled access parking capacity. Site is adjacent to future OMSI master plan district.
Building was lovingly maintained and well configured to be demised into multiple uses or tenants. Ideal for integrated production and headquarters tenant.
Property Features
Light Industrial Flex Space (Office/Warehouse/Industrial/Retail)
Clear height on main floor: 11 feet
Column Spacing in lower level: 20 Feet
Clear Height in lower level: 9 Feet
Two loading docks - dock height at grade level
On-site parking•Access control
Abundant Natural Light
Full City Block - Demisable

